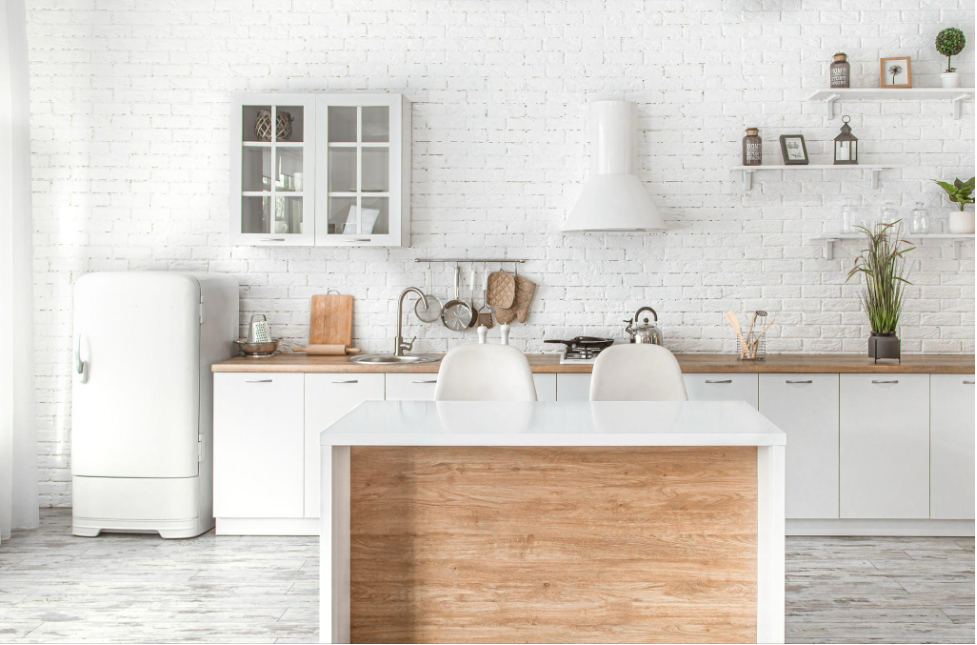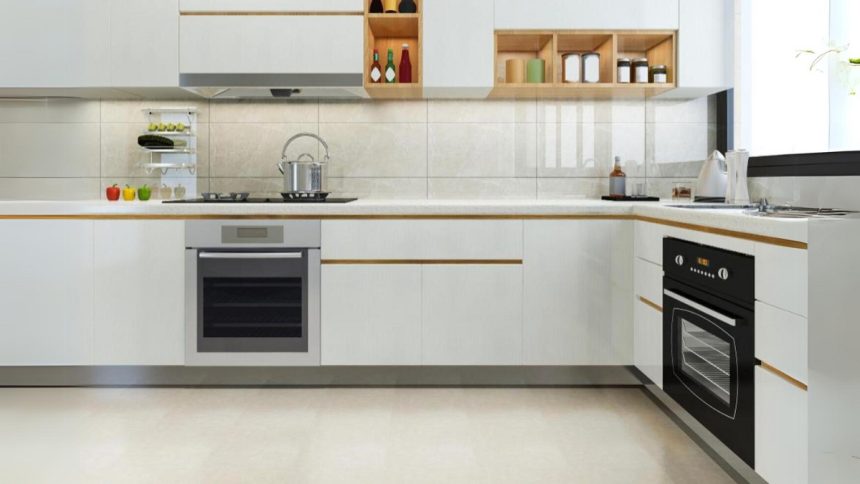From quick breakfasts to holiday feasts, the layout of your kitchen determines how efficiently you can prepare meals and enjoy the cooking process. When designing a kitchen, we usually focus on a cabinet layout. However, the right placement of essential appliances, like the fridge, stove, and sink, ensures a smooth workflow and a more enjoyable kitchen experience.
Usually, we have certain restrictions in the kitchen that affect how the refrigerator, stove and sink can be arranged. More precisely, we are talking about water supply pipes, ventilation and electrical outlets. It is easy with a sink and stove – where there are pipes and drains, it is better to install a sink, where there is gas and a hood, install a stove. And where to place the fridge in the kitchen?
A fridge is big, so it takes a lot of space. A common struggle with the fridge position in the kitchen is finding a spot that is both accessible and does not disrupt the workflow. In the easiest words, it needs to be placed for easy access without blocking the paths between the sink, stove, and prep areas.
Kitchen layouts and work triangle
The placement of your fridge, along with other major appliances, largely depends on the kitchen layout. The most common kitchen layouts include L-shaped, galley and U-shaped kitchens. They can store supplies efficiently and provide space for preparing meals, cooking, and washing/cleaning dishes. This is all thanks to the concept of a triangle, which defines the position of the main kitchen areas. The work triangle concept is a time-tested principle that helps create an efficient kitchen workflow by positioning the sink, stove, and fridge at optimal distances from each other.
By understanding the dynamics of kitchen layouts and the work triangle, you can strategically position your fridge and other appliances to maximize efficiency and convenience. Adhere to the following principles, and you can ensure that your kitchen layout supports an efficient and enjoyable cooking experience.
Fridge
A fridge placement in the kitchen should ideally be at either the end of a counter or near its entrance for easy grocery unloading and quick snack access. Make sure it doesn’t obstruct traffic flow between the sink, stove, and prep areas. Putting the fridge in the corner helps to avoid the refrigerator blocking traffic or sightlines. While, placing it near a counter allows you to get a space to place groceries when you put them in the refrigerator, and a spot to set out fresh ingredients after you remove them. Additionally, it is best to avoid direct sunlight as well as sources such as stovetop heat that could impact its efficiency.
Stove
The stove should be centrally located, preferably not next to the fridge, to avoid heat transfer. Best place for the stove in the kitchen is on a counter run or on an island with ample space on either side for preparation and cooling of hot dishes.
Sink
Sink placement in the kitchen is typically under a window or on an island, allowing for a pleasant view while working. Placing the sink centrally between the stove and fridge enhances the efficiency of the kitchen work triangle, ensuring easy access to both appliances. It should also be close to the dishwasher to streamline the process of rinsing and loading dishes.
A dishwasher should be placed near the sink to make loading and unloading dishes more convenient. Ideally, it should be on the side of the sink closest to the dining area to facilitate the easy transfer of dirty dishes.

Common mistakes in organizing kitchen space
There are a few tricks that can be used to arrange your kitchen appliances to give you the proper space to move around without bumping into something.
- Feeling cramped? Too close together appliances reduce workspace and can hinder efficient movement while cooking. This limits the workspace and prevents you from moving efficiently around the room.
- It is crucial that obstructions don’t block the work triangle between the sink, stove and refrigerator. If there is an island on the way, it must not deviate the line between two objects by more than 12 inches.
- Establish zones for every activity that recurs regularly, like cooking, cleaning and meal prep. Choose ergonomic cabinets equipped with features that make reaching everything easy; keep cooking utensils near the stovetop, cleaning supplies at the sink and meal preparation tools in one central place.
Keep this in mind, a thoughtful kitchen layout not only improves your cooking experience but also adds significant value to your home. Take the time and care needed in planning ahead – and enjoy all of its advantages for years to come.
Lynn Martelli is an editor at Readability. She received her MFA in Creative Writing from Antioch University and has worked as an editor for over 10 years. Lynn has edited a wide variety of books, including fiction, non-fiction, memoirs, and more. In her free time, Lynn enjoys reading, writing, and spending time with her family and friends.















