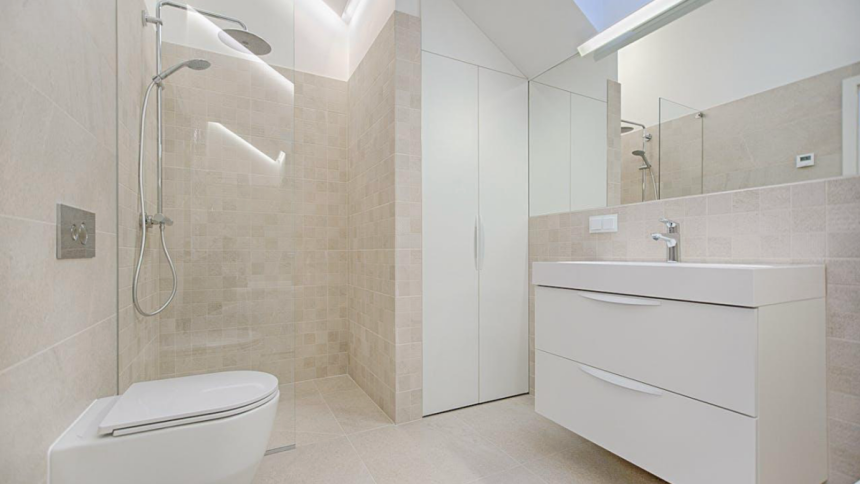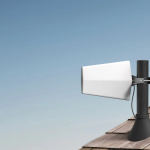When considering the renovation of your bathroom to enhance accessibility, it’s crucial to integrate functionality without compromising style. This can significantly improve the quality of life for people with mobility issues. Creating a safe, accessible environment demands thoughtful planning. Here are several key aspects to consider that can help you design a bathroom that combines safety, convenience, and visual appeal effectively.
Choose Slip-Resistant Flooring
One of the first considerations should be the flooring. Opt for slip-resistant tiles or vinyl that can offer good grip even when wet. Non-slip mats can also be a temporary solution, but fixed flooring with built-in slip resistance is best for long-term safety.
When selecting materials, consider textured porcelain tiles which are known for their durability and slip resistance. For additional safety, you can also apply a non-slip treatment to existing floors, making them safer without a complete overhaul. Ensure that all flooring transitions are smooth to avoid tripping hazards, particularly important in accessibility-focused design. Choose colors and patterns that not only enhance safety but also contribute to the overall aesthetics of the bathroom.
Adaptable Shower Area
Consider a curbless shower with a handheld shower head. This eliminates tripping hazards and allows easy access for wheelchair users. For additional support, a bath tub lift chair can help you safely transition in and out of a traditional tub, combining safety with the enjoyment of a relaxing soak.
Additionally, incorporating thermostatic controls can prevent scalding, enhancing safety for all users. For added comfort, consider installing a built-in bench or a fold-down seat within the shower area, which can provide stability and ease for those who need to sit while showering.
Install Grab Bars
Strategically placed grab bars can provide necessary support for both standing and transitioning movements in the bathroom. Ensure these bars are securely fixed and located next to the toilet, shower, and bath areas. These supports are essential, especially if balance and mobility are concerns.
Adding dual-purpose grab bars that can double as towel holders or shelves can enhance functionality without increasing clutter. Select bars with a contrasting color to the wall to aid those with visual impairments, and consider their diameter and surface texture to ensure a firm, non-slip grip.
Ensure Adequate Space for Navigation
An accessible bathroom must have enough room to navigate a wheelchair or walker. This might mean expanding the doorway or restructuring the layout to allow a turning radius of at least 60 inches. Open floor plans can help in minimizing obstacles and easing mobility around the bathroom.
It’s also crucial to consider the placement of fixtures like sinks and toilets to optimize the flow of movement. Clear visual cues on the floor can help guide someone with vision impairment, and adequate lighting should be installed to facilitate easy navigation at any time of day.
Height-Adjustable Sink and Counters
Install a sink at an adaptable height to accommodate both standing and seated users. Look for designs that allow for leg space beneath the sink, making it accessible for a person in a wheelchair.
Adjustable mirrors are also a beneficial feature. Consider incorporating touch-free faucets to enhance usability for individuals with limited hand strength or dexterity. Height-adjustable counters can be motorized for easy adjustment or manually adjustable depending on the user’s needs, providing a practical solution for households with diverse accessibility requirements.
Easy-to-Reach Storage
Reorganize storage units to make them more accessible. Lower cabinets and pull-out drawers can be easier to handle. Consider also the handles; D-shaped handles are often easier to grip than knobs, especially for people with limited dexterity. Use clear storage containers and open shelving to reduce the need to search through deep cabinets.
Labels in large print or Braille can be added to assist in identifying contents quickly. Incorporate pull-down shelves in upper cabinets to make the most of all available storage space without sacrificing accessibility.
Consider Smart Bathroom Technologies
Incorporate technology for enhanced convenience and safety. Automated toilets, sensor-activated faucets, and emergency call buttons are examples of smart features that can significantly aid users with additional needs. Smart lighting that adjusts based on time of day can also be especially helpful.
Renovating a bathroom to be more accessible should not mean sacrificing style. Today’s market offers a wide range of aesthetic options that cater to safety requirements. Remember, the goal is to create a space that feels welcoming and functional for everyone. Thoughtful modifications can make your bathroom safe and accessible while keeping it stylish and comfortable.
Make sure to consult with a professional who specializes in accessible home designs. They can provide personalized advice and ensure that all modifications meet the required safety standards. Don’t hesitate to ask for their portfolio, as it can give you insights into how well they can handle your specific needs.
Make your bathroom a sanctuary of comfort and accessibility. Start planning your renovation today, and transform your bathroom into a space that truly accommodates everyone’s needs.
Lynn Martelli is an editor at Readability. She received her MFA in Creative Writing from Antioch University and has worked as an editor for over 10 years. Lynn has edited a wide variety of books, including fiction, non-fiction, memoirs, and more. In her free time, Lynn enjoys reading, writing, and spending time with her family and friends.















